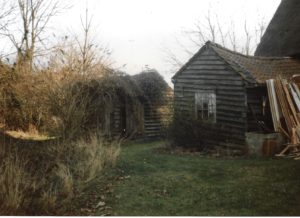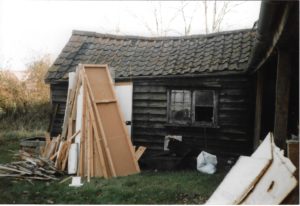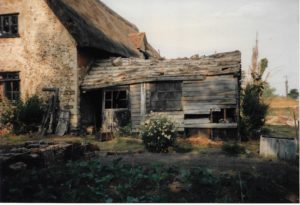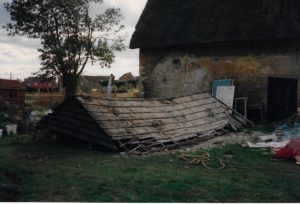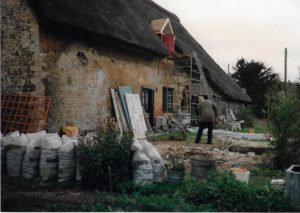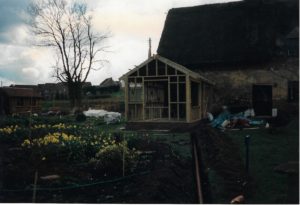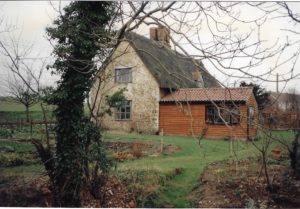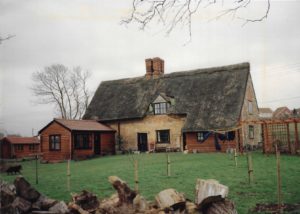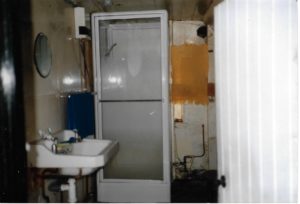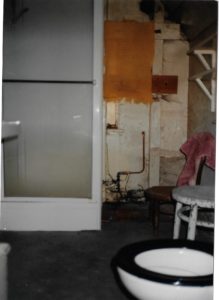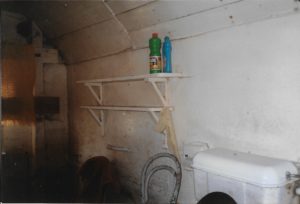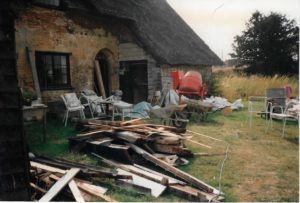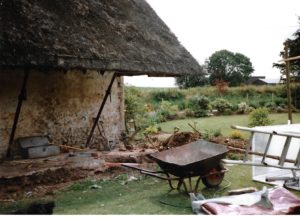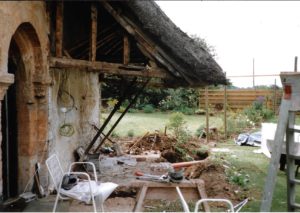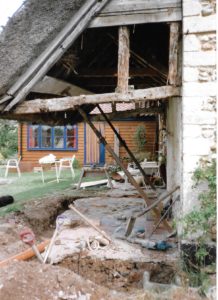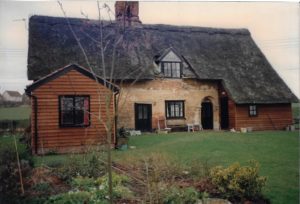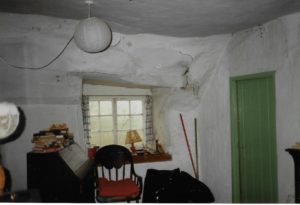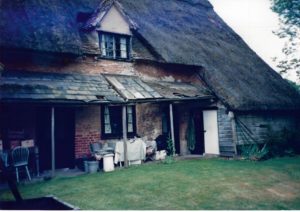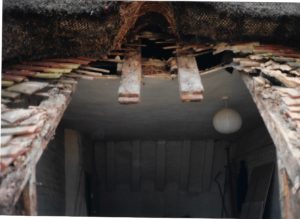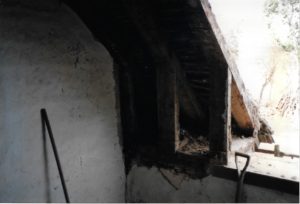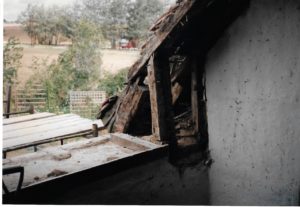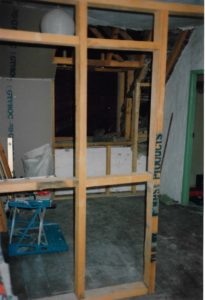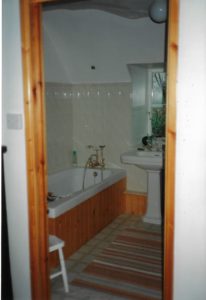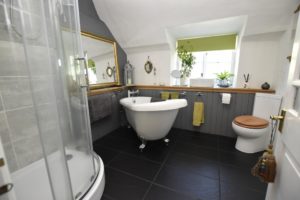Rebuilding the annexe
The annexe was rebuilt in 1990. We were lucky to receive many photos of the works carried out at the time, handed down through two sets of owners. There is evidence from The Topographer (a periodical on England’s antiquities and historic buildings) in 1790 that sheds were first erected on the North side of Old Chapel where this annexe sits shortly before that date.
- Before work began
- Before work began
- Before work began
- Demolition starts
- New foundations
- New frame
- Completed annexe
- Completed annexe
The downstairs bathroom…
In 1990, the only bathroom in the property was downstairs, in the single-storey extension on the North-West corner of the property. This was demolished (under the roof) and rebuilt, and now houses a utility room and downstairs lavatory.
- Before work started
- Before work started
- Before work started
- Before work started
- Demolished below the roof
- Demolished below the roof
- Demolished below the roof
- The completed project
…moves upstairs
The dormer window on the North side (rear) of the building originally opened onto a landing separating the two bedrooms. In 1990, this was partitioned to create an upstairs bathroom. During the work, some of the original footings of the frame to the thatched roof, one of the most notable historical features of the Old Chapel, were exposed.
- The old landing
- The dormer window before work started
- The dormer window removed
- Original roof footings exposed
- Original roof footings exposed
- Partition under construction
- The finished bathroom
- The bathroom today
